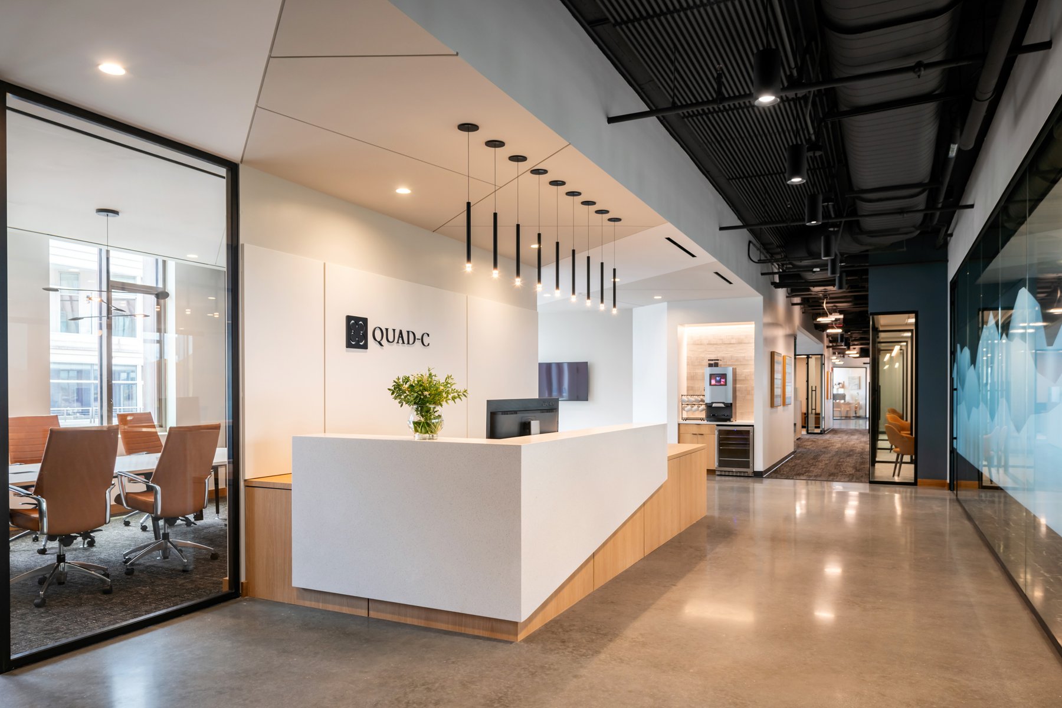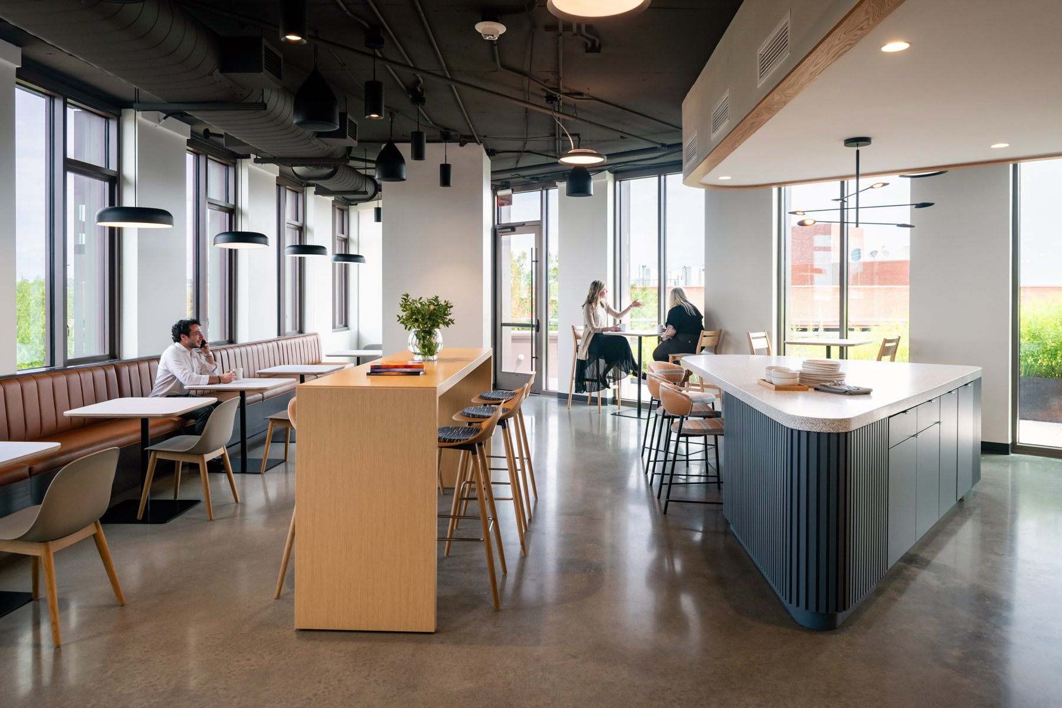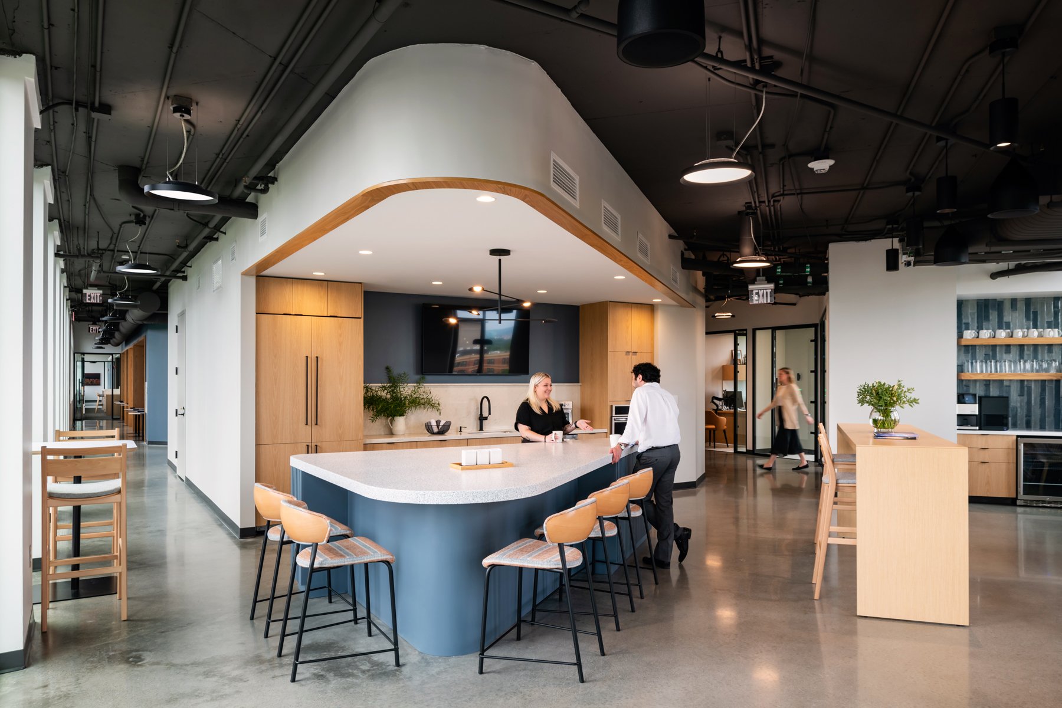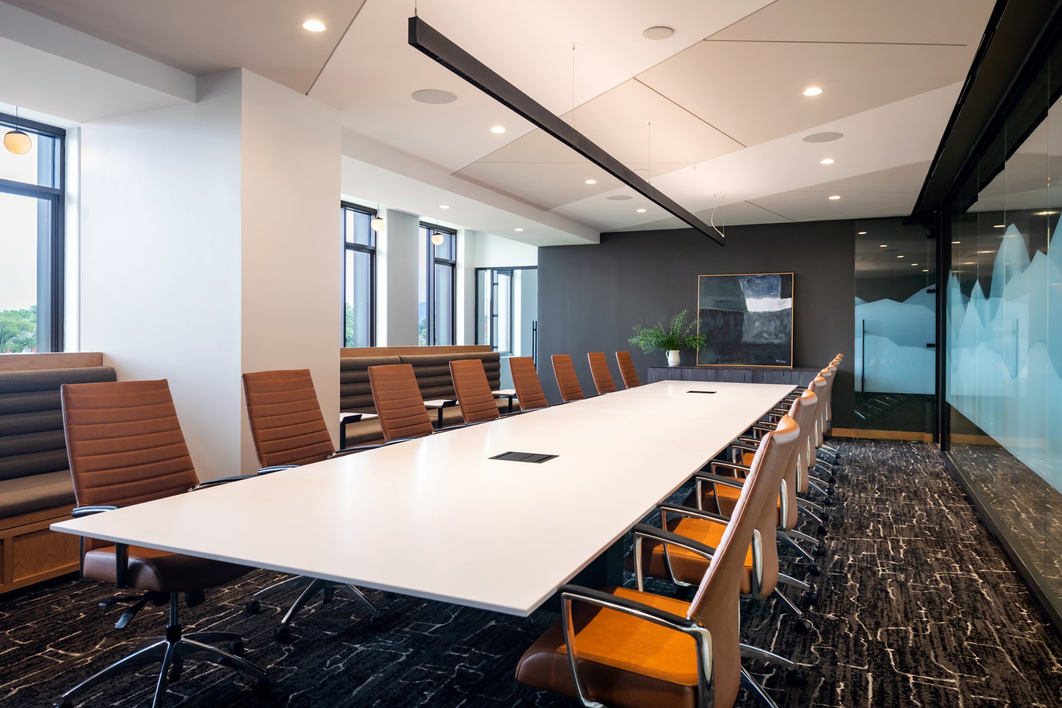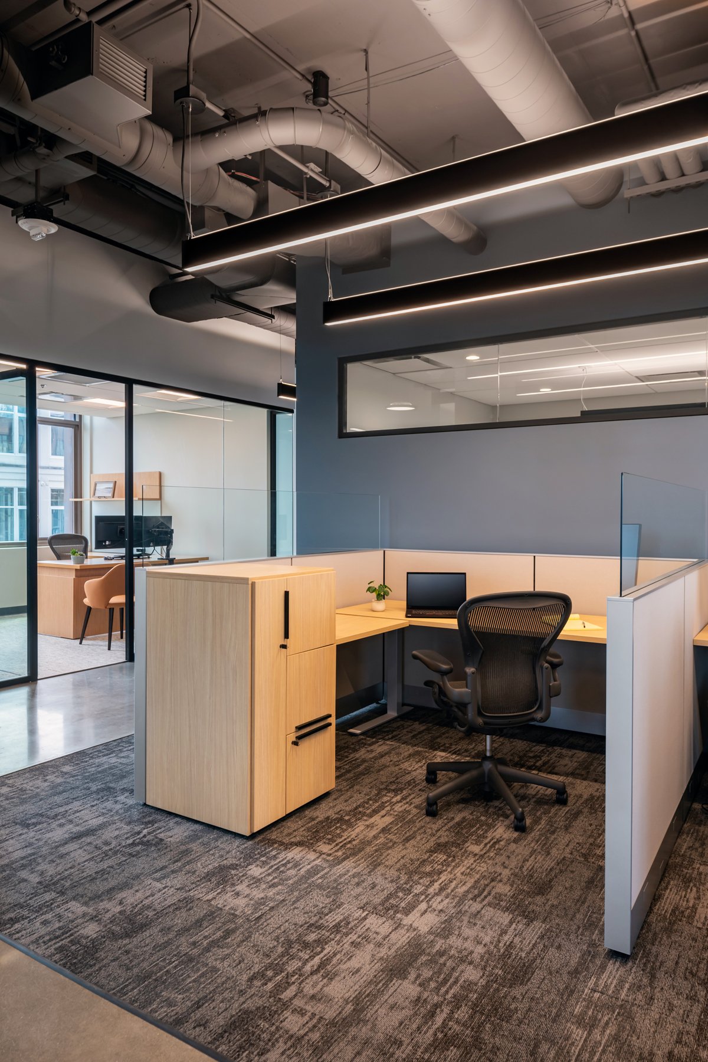Quad-C’s new space reflects the firm’s dedication to their work and staff.
Quad-C was looking to relocate to a new office building with state-of-the-art amenities that would bolster the firm’s ability for recruitment and retention. Located in the heart of the downtown mall in Charlottesville, the tenant outfit in the CODE building allowed Quad-c to satisfy their project goals, crafting a design that reflects their brand and provides new amenities for their staff.
Quad-C
Equity + Wealth Management
Market: Corporate
Location: Charlottesville
Size: 18,000 SF
Year Completed: 2023
APPROACH
Immediately upon entering the entire floor suite, the elevator vestibule greets users with a wood slat wall and intuitive wayfinding signage, signaling the user towards the fully custom reception desk. Given the narrow and angular shape of the building, the design team chose to focus the reception, lobby lounge and main conference rooms in the center of the floor, utilizing glazing and ceiling elements that connect across the spaces, visually tying the exterior walls to one another and expanding the space.
At the heart of Quad-C's new office is the café. Unique to Quad-C, the café is defined by a central bulkhead and aligned island that mimics the shape and angle of the CODE building. This striking, dynamic space creates additional work and entertaining areas, and its direct access to the outdoor terraces maximizes the views to the rooftop garden and its native plants. The café is the perfect spot for gathering, hosting, or milling around, offering a place for staff to work together, celebrate, or watch the latest news while catching a quick lunch.
