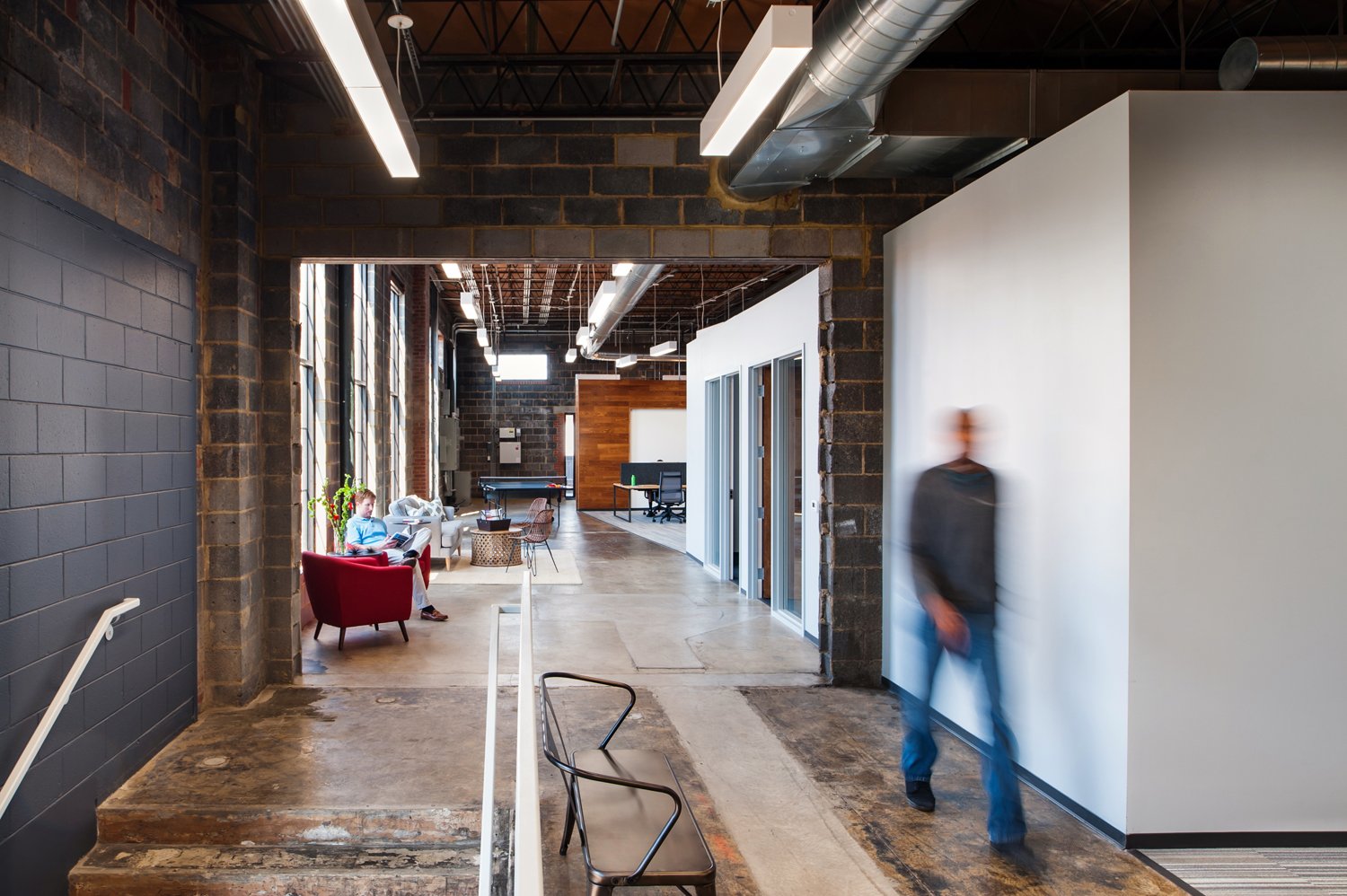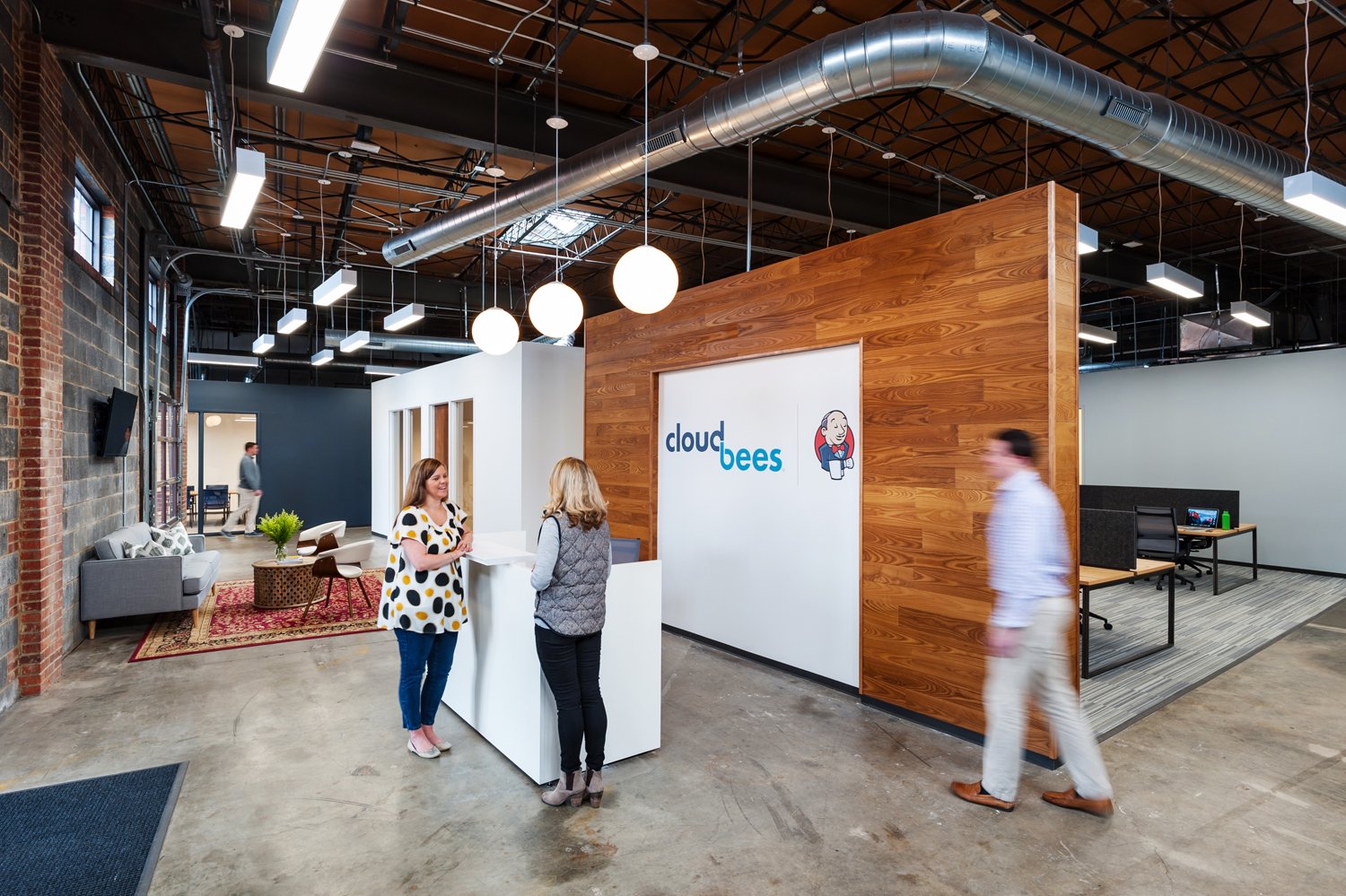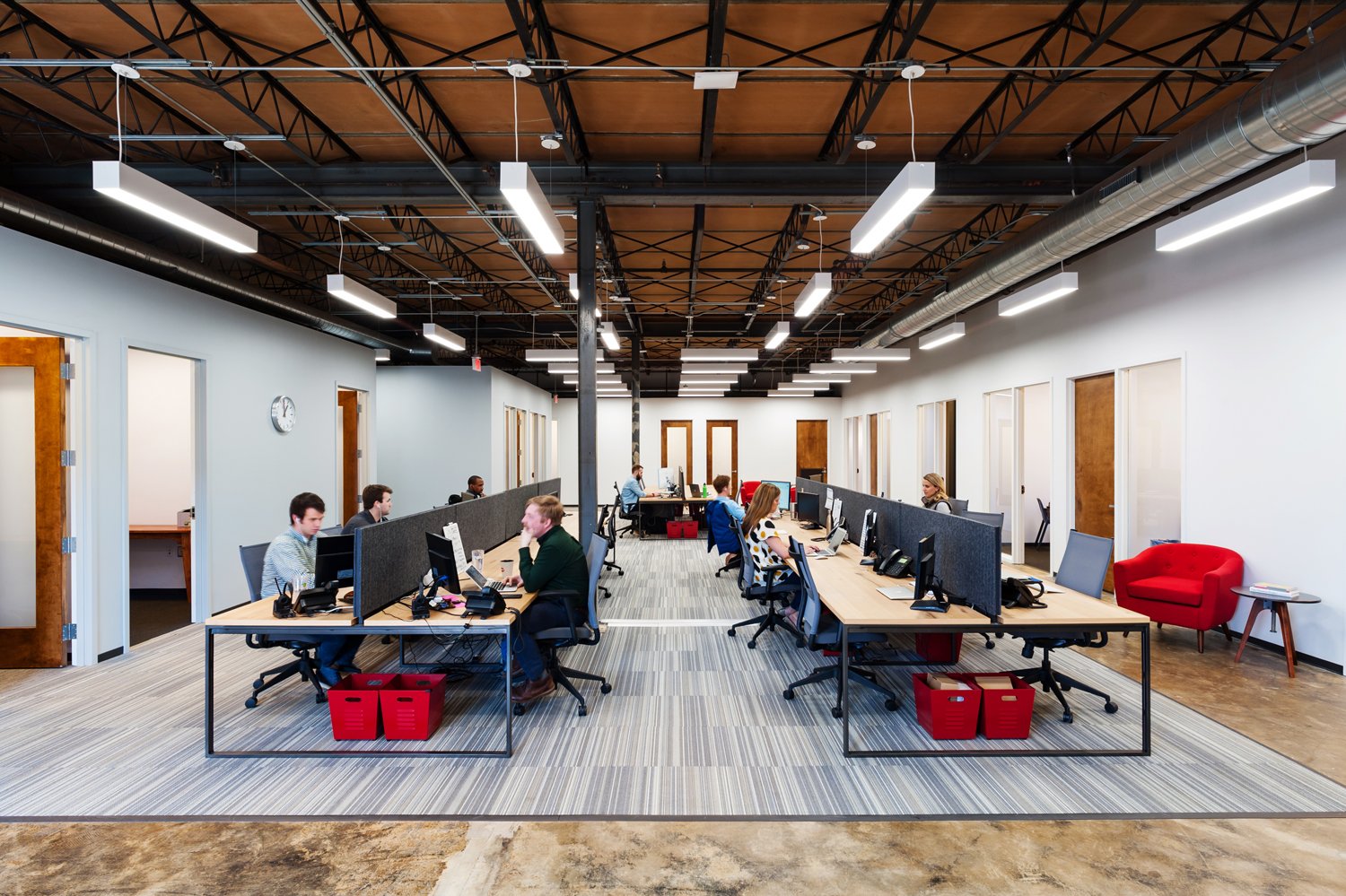CloudBees
Fostering workplace culture and productivity in a new space through innovative design strategies.
Looking to enable greater collaboration and inspire their workforce, the design team converted an old laundromat facility to office space, showcasing the original building materials and exposed ceilings. CloudBees had long held up residency in Richmond’s Shockoe Bottom district, where warehouse and factories had been converted to office space.
Software + Tech Services
Market: Corporate
Location: Richmond
Size: 9,800 SF
Year Completed: 2016
APPROACH
Small clerestory windows were replaced with large new exterior windows along the Leigh Street façade allowing light while harkening back to the original character of the building. A variety of team meeting and lounge spaces were located along those perimeter walls to allow natural light to penetrate through all the workstations.
The design, architectural components and furnishings have been crafted with relocation and flexibility in mind. Amenities include garage doors that open to an exterior deck, and connect the large multiple purpose training room with the café. A gym and shower is also housed within their space for staff to utilize.





