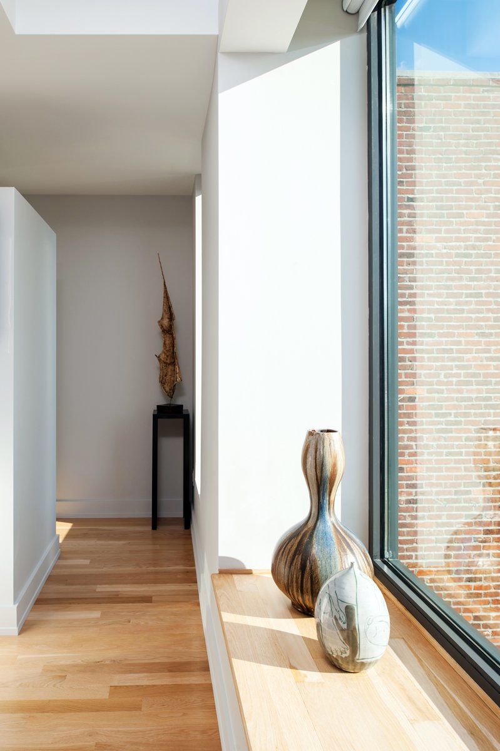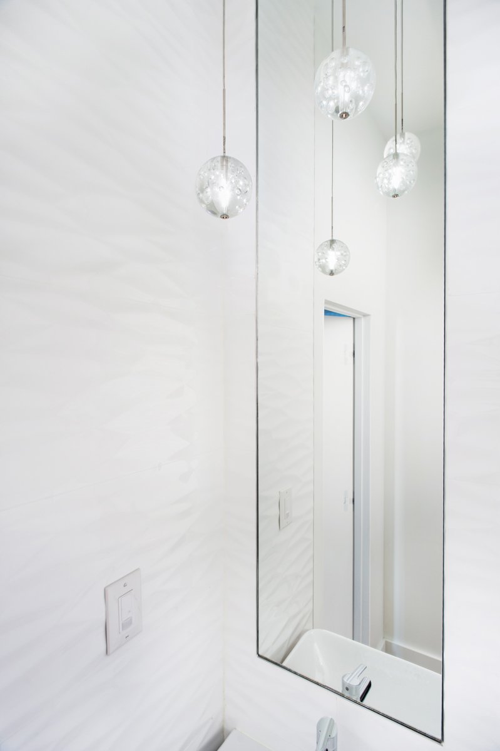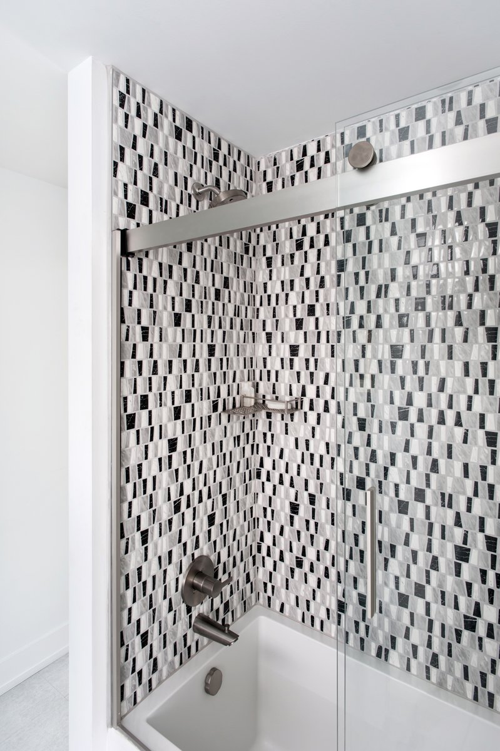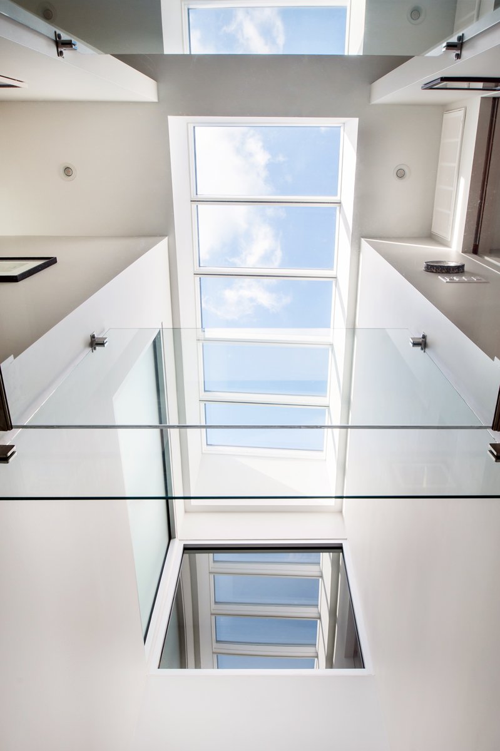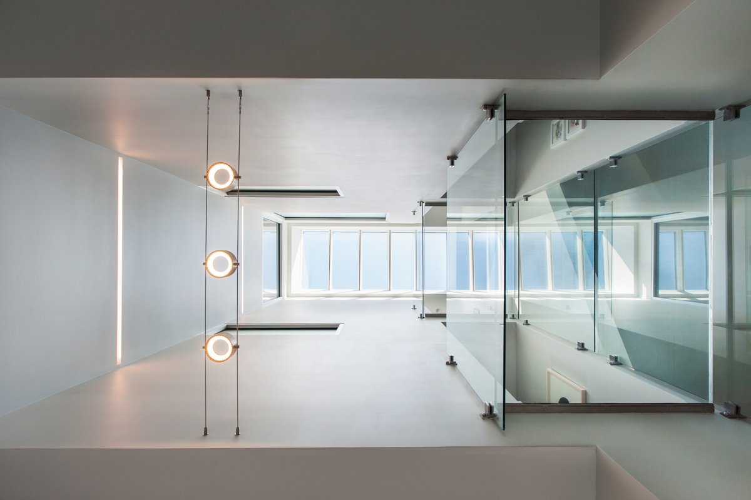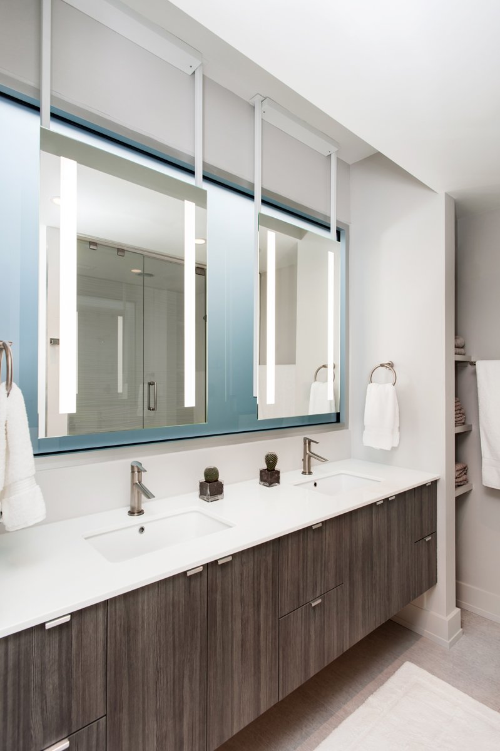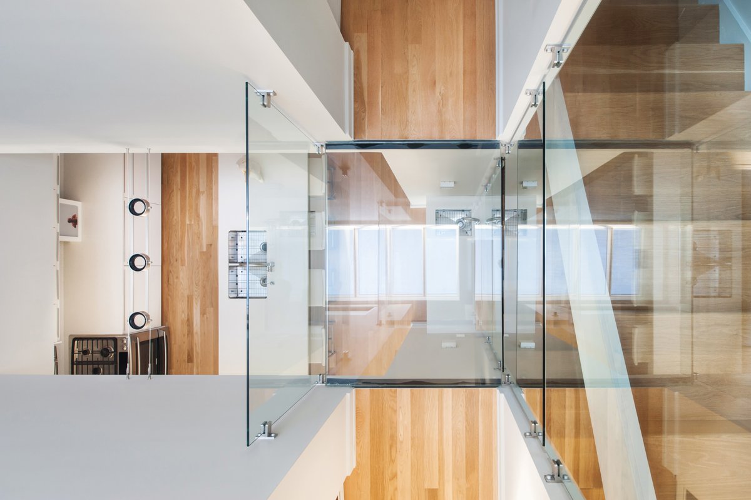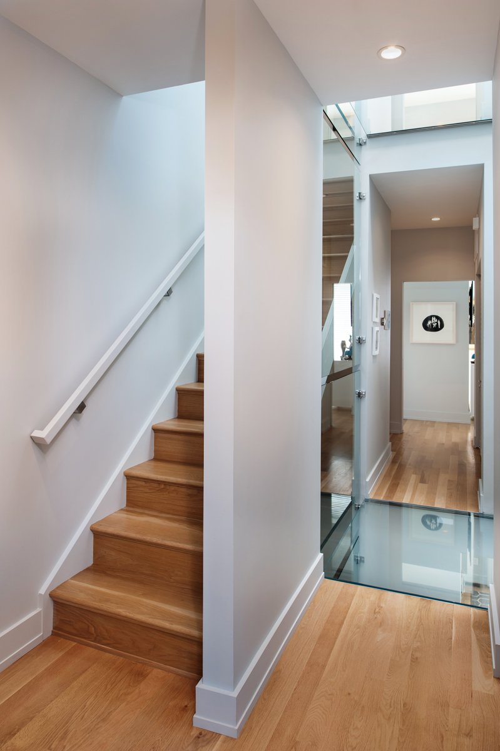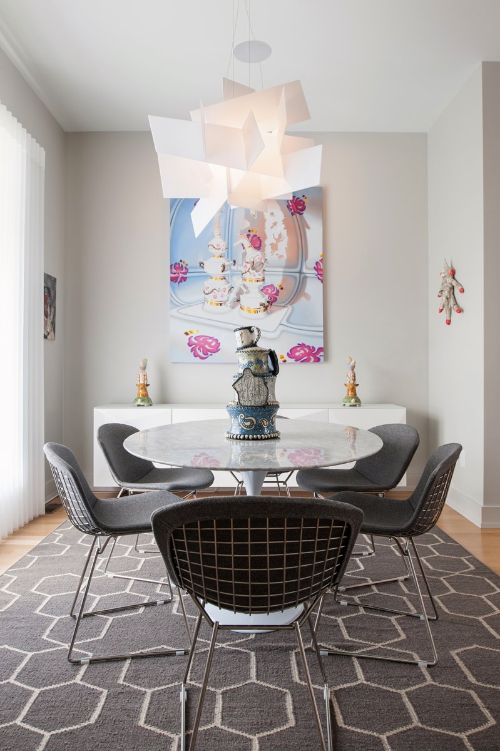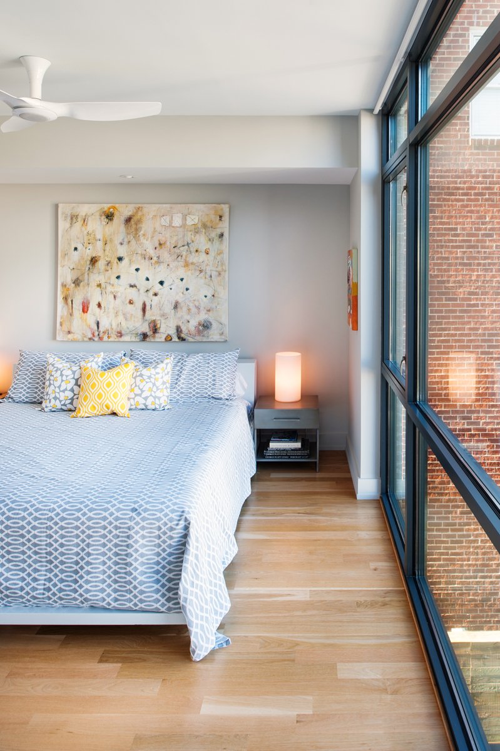20 W Leigh St.
A decidedly modern urban row house amidst the tall narrow houses with front porches, cast iron balustrades, bay windows, and brick cornices of Jackson Ward.
A modern house designed to blend in with Richmond Virginia’s orderly row houses and historic urban context, the design is born of this context but extends a lineage of tradition reinterpreted for this time and the client’s lifestyle. The design followed guidelines similar to the standards set by the Secretary of the Interior, in which new construction shall be clearly discernible from the historic, but relate in materials, massing, and form.
Project Profile Coming Soon
Modern Residence
Market: Lifestyle
Location: Richmond
Size: 29,000 SF
Year Completed: 2015
APPROACH
A 20′x48′ rectangular box on three levels with a centrally located sky lit light-well inside that bathes the heart of the house with light, the light well bisects the plan and cross section front to back nearly symmetrically. Transparent glass bridges span across the vertical shaft of light and white walls. A projecting glass and metal window bay on the front façade was inspired by the bay windows that punctuate many of the historic houses on the street.
Ground floor wood shutters, black steel and iron porch details, white brick, and a solid mahogany entry door complete the expression with a nod to its place in the city, but also its place in time.

