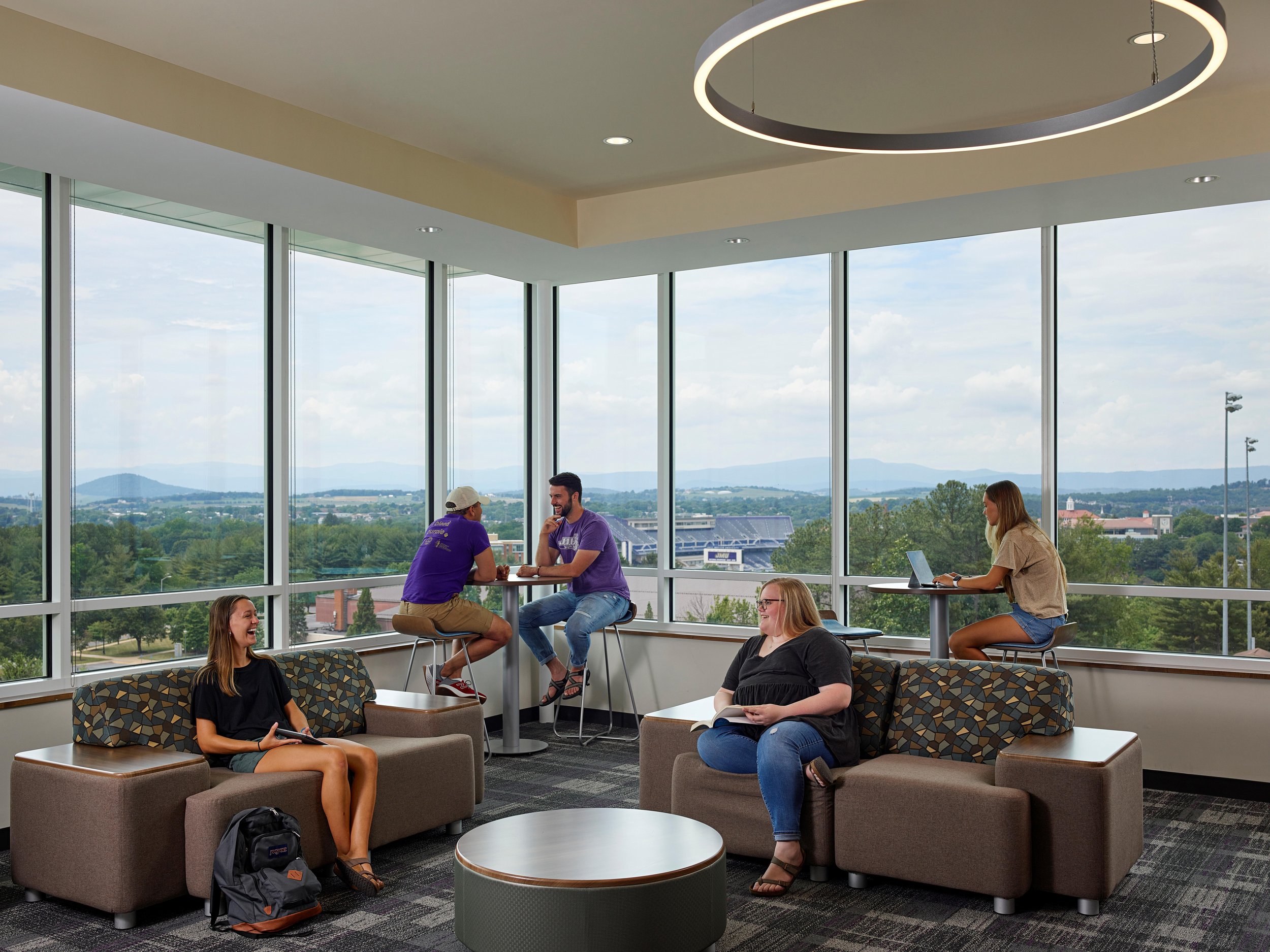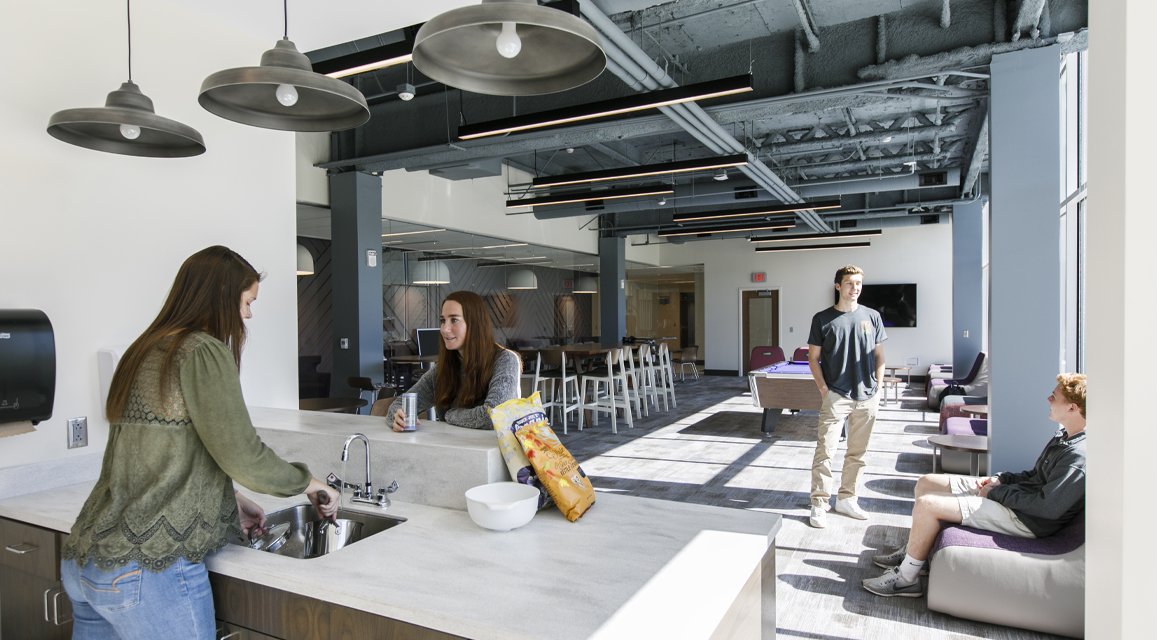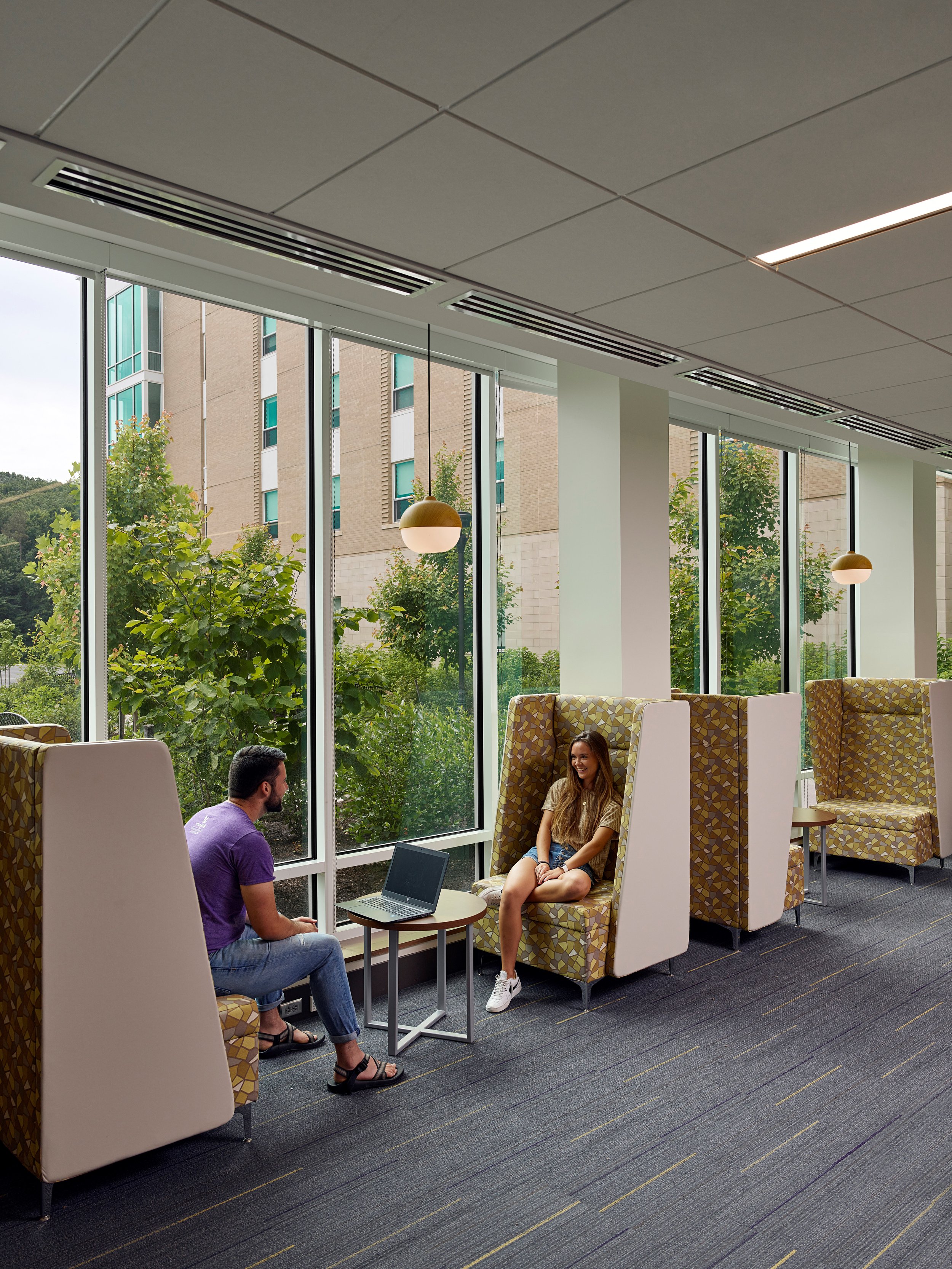Jennings Hall
The design represents James Madison University’s growing student community with flexible space for the future of residence life on campus.
Paul Jennings Hall offers a truly mixed-use approach, embracing the living-learning community framework trending in higher education institutions today. Alongside Project Architect VMDO, smbw brought JMU into new territory by designing a residence hall with the true comforts of home and the spatial infrastructure of a collaborative learning environment, resulting in their most innovative and coveted accommodations on campus.
Project Profile Coming Soon
Living-Learning Community
Market: Higher-Education
Location: Harrisonburg
Size: 151,000 SF
Year Completed: 2019
APPROACH
Jennings Hall co-locates residences, classrooms, collaborative and individual learning spaces, social spaces, retail, and dining to a centralized space to foster a sense of community and student engagement across students of all years. More than five hundred beds house students that can also enjoy the study rooms and lounges located on each floor. Central to all students, is a multi-purpose room for large gatherings, a group study space, two classrooms, a reception lobby, and a rec room for TV watching and ping pong matches.
The residential lounges are equipped to allow students to test out their cooking skills, when desired, and share with their hall-mates. A new concept for JMU implemented in this building are the community-based bathrooms. Each user has true privacy with individual rooms with sink, shower and commode. This new living learning community honors the past while looking forward.
AWARDS
2023 Livable Building Award, Center for the Built Environment (CBE)








