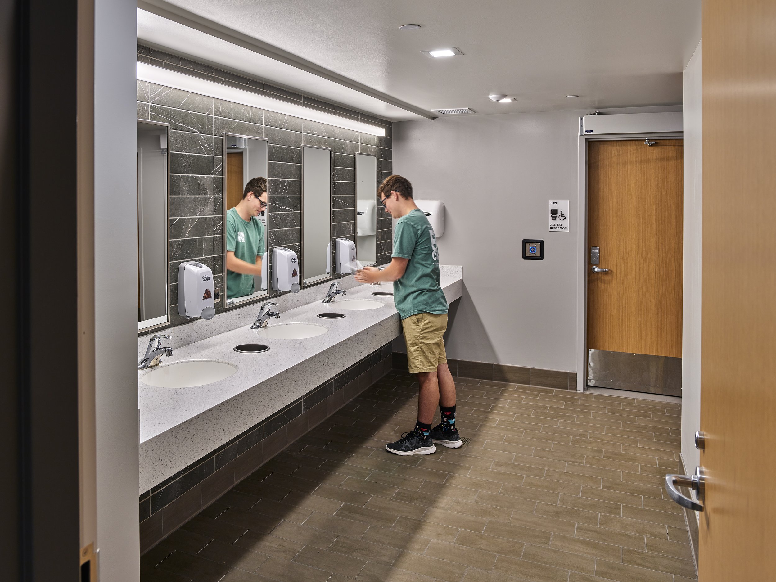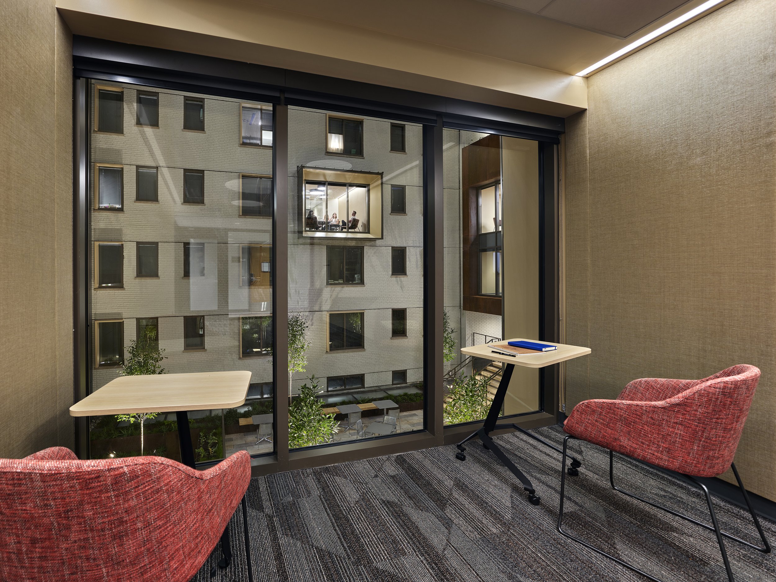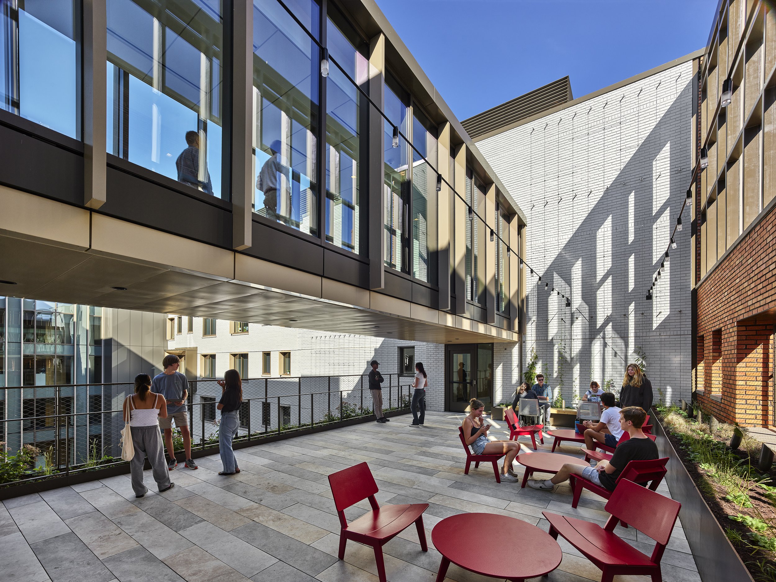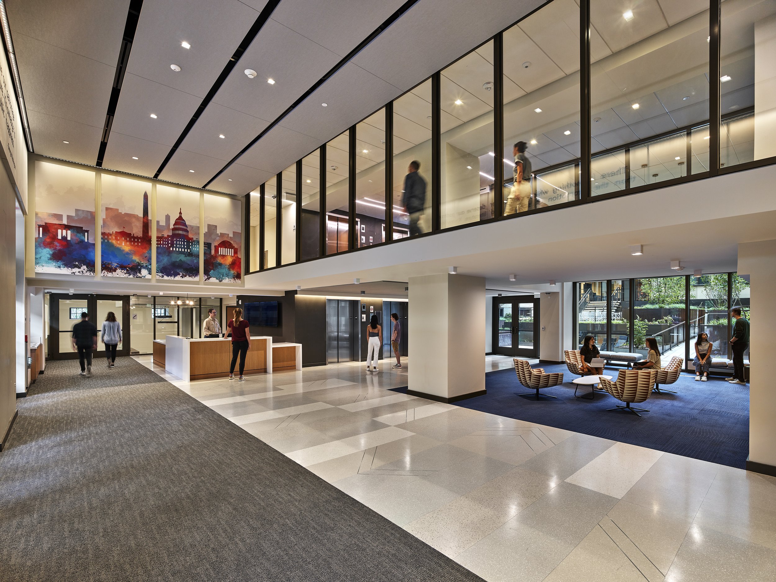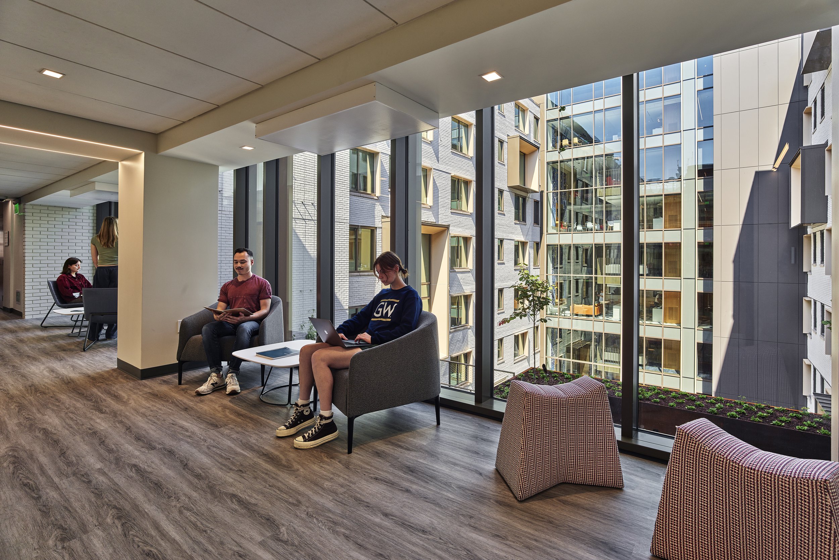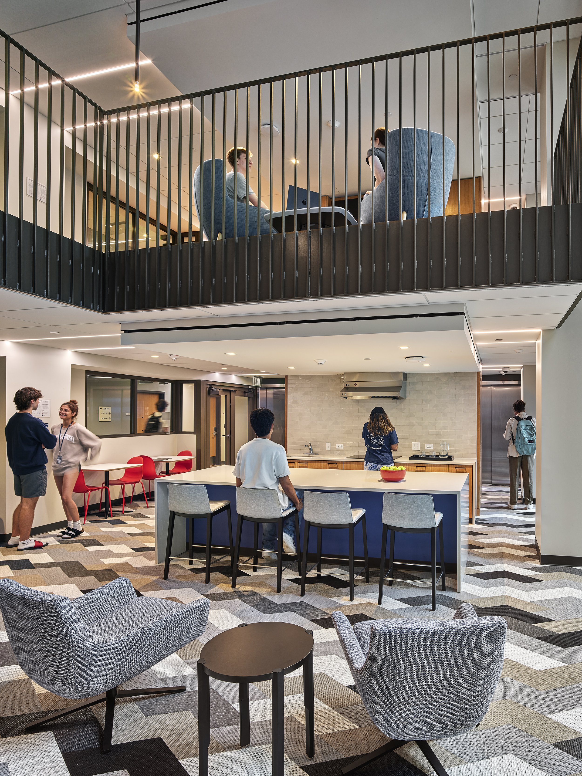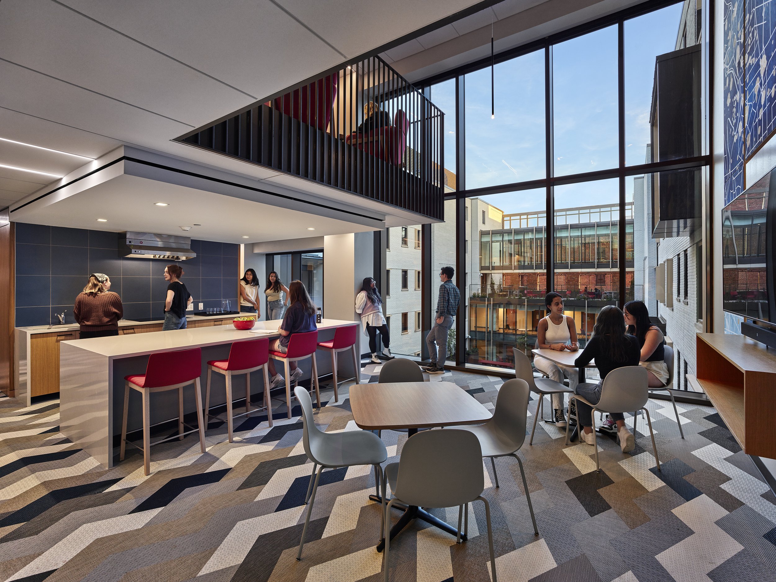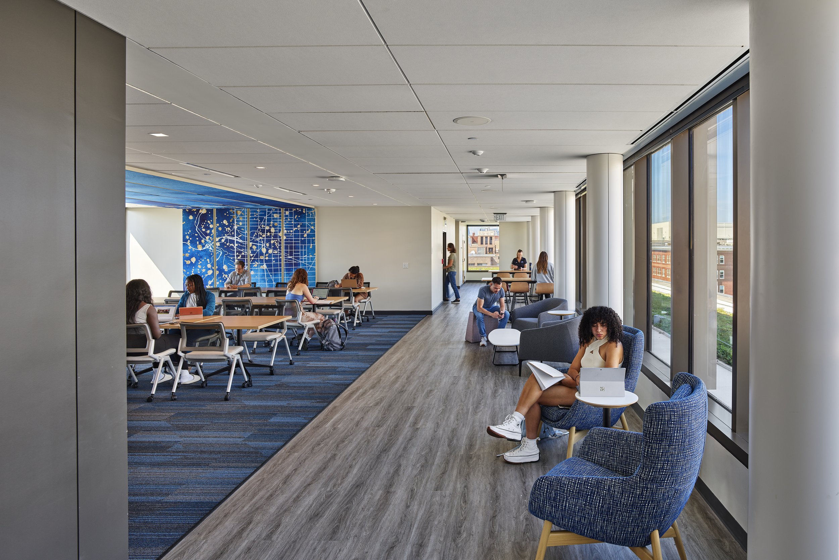Thurston Hall
Crafting a residence hall with community, connections, and a sense of home in mind.
Thurston Hall at George Washington University is an 11 story first-year residence hall located on the university’s Foggy Bottom campus. Providing interior design services for the renovation, smbw worked with Project Architect VMDO to fully renovate the existing building with a goal of enhancing the first-year student experience. The project focused on creating a community where students feel welcome and connected to their peers.
Project Profile Coming Soon
Residence Hall
Market: Higher-Education
Location: Washington, D.C.
Size: 200,000 SF
Year Completed: 2022
APPROACH
Thurston has inviting community kitchens, lounges, studies, and bathrooms on each floor intended to draw students out of their rooms and connect with others. The patterned corridors have widened pockets that are furnished with movable poofs and ottomans for students to gather spontaneously/impromptu outside of their rooms. The building has ample green space with terraces carved into the interior courtyard façade. Each terrace is furnished to be durable and reconfigurable. Pieces can be moved around to meet students needs whether it be studying, dining, or an outdoor movie night.
MEASURING OUTCOMES
The finished space has enhanced the student experience by providing a vibrant, healthy, and modern living environment in which they can build life-long relationships, thrive, and have a sense of belonging. The robust variety of community spaces featured in the renovation create many opportunities that overall support student well-being and engagement.
AWARDS
Honorable Mention, IIDA VA/WV IDEAs Awards
Design Award of Merit, AIA Virginia

